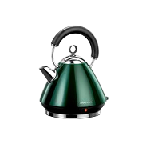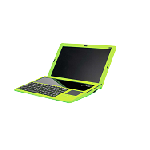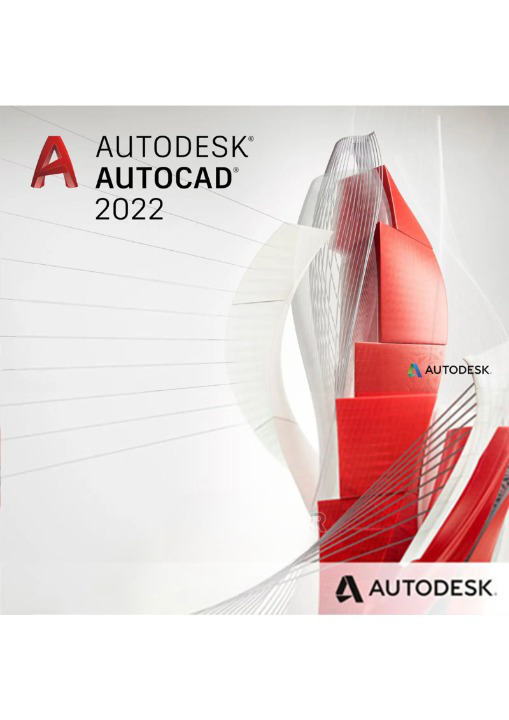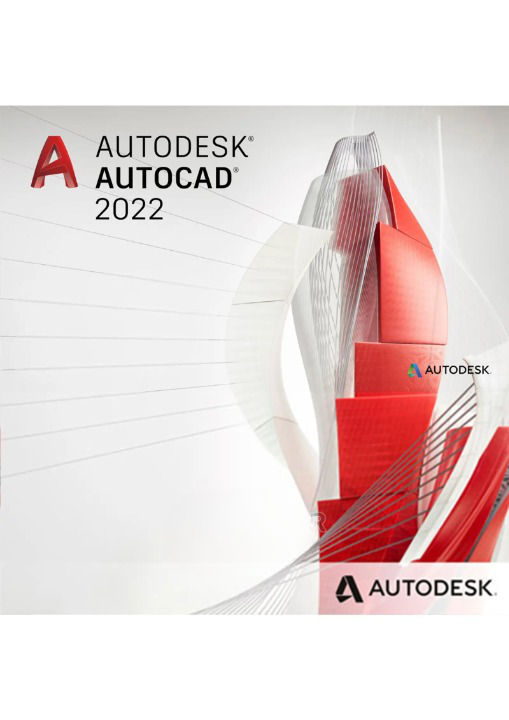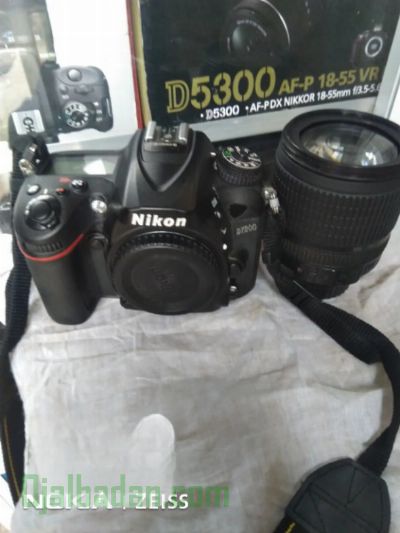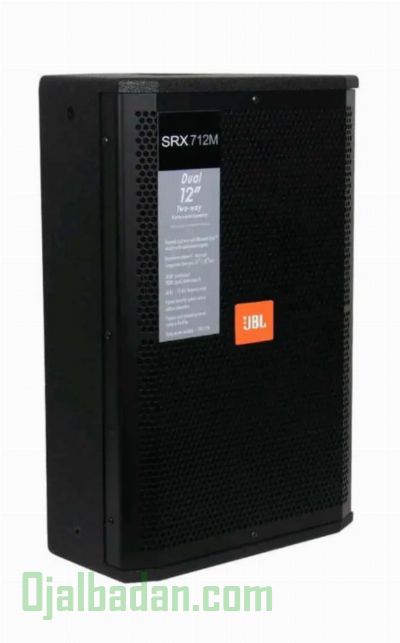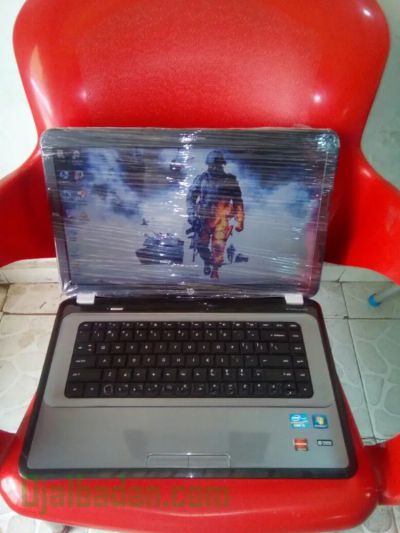NOTICE
Location: Ikeja, Ikeja, Lagos State
Autocad 2022
₦12,000
SHORT DESCRIPTION:
Autodesk AutoCAD is a design and documentation software of the world’s leading 2D and 3D CAD tools. It will allow you to design and shape the world around you using its powerful and flexibl AutoCAD is computer-aided design (CAD) software that architects, engineers, and construction professionals rely on to create precise 2D and 3D drawings. Features of Autodesk AutoCAD Draft and edit 2D geometry and 3D models with solids, surfaces, and mesh objects Annotate drawings with text, dimensions, leaders, and tables Customize with add-on apps and APIs Automate floor plans, sections, and elevations Draw piping, ducting, and circuiting quickly with parts libraries Auto-generate annotations, layers, schedules, lists, and tables Use a rules-driven workflow to accurately enforce industry standards View, edit, annotate, and create drawings on the go and in the field from a mobile device. With no install required, log in to view, edit, annotate and create drawings quickly in your local web browser.
CONDITION:
NEGOTIATION:
Yes
|
Autodesk AutoCAD is a design and documentation software of the world’s leading 2D and 3D CAD tools. It will allow you to design and shape the world around you using its powerful and flexibl AutoCAD is computer-aided design (CAD) software that architects, engineers, and construction professionals rely on to create precise 2D and 3D drawings. Features of Autodesk AutoCAD Draft and edit 2D geometry and 3D models with solids, surfaces, and mesh objects Annotate drawings with text, dimensions, leaders, and tables Customize with add-on apps and APIs Automate floor plans, sections, and elevations Draw piping, ducting, and circuiting quickly with parts libraries Auto-generate annotations, layers, schedules, lists, and tables Use a rules-driven workflow to accurately enforce industry standards View, edit, annotate, and create drawings on the go and in the field from a mobile device. With no install required, log in to view, edit, annotate and create drawings quickly in your local web browser.
CONDITION:
NEGOTIATION:
Yes
Description
Item Review
Seller Review
ITEM DETAILS:
Autodesk AutoCAD is a design and documentation software of the world’s leading 2D and 3D CAD tools. It will allow you to design and shape the world around you using its powerful and flexibl AutoCAD is computer-aided design (CAD) software that architects, engineers, and construction professionals rely on to create precise 2D and 3D drawings. Features of Autodesk AutoCAD Draft and edit 2D geometry and 3D models with solids, surfaces, and mesh objects Annotate drawings with text, dimensions, leaders, and tables Customize with add-on apps and APIs Automate floor plans, sections, and elevations Draw piping, ducting, and circuiting quickly with parts libraries Auto-generate annotations, layers, schedules, lists, and tables Use a rules-driven workflow to accurately enforce industry standards View, edit, annotate, and create drawings on the go and in the field from a mobile device. With no install required, log in to view, edit, annotate and create drawings quickly in your local web browser.
DELIVERY:
KEYWORDS:
VIEW AD LOCATION ON MAP
Address: Ikeja, Ikeja, Lagos State
Autodesk AutoCAD is a design and documentation software of the world’s leading 2D and 3D CAD tools. It will allow you to design and shape the world around you using its powerful and flexibl AutoCAD is computer-aided design (CAD) software that architects, engineers, and construction professionals rely on to create precise 2D and 3D drawings. Features of Autodesk AutoCAD Draft and edit 2D geometry and 3D models with solids, surfaces, and mesh objects Annotate drawings with text, dimensions, leaders, and tables Customize with add-on apps and APIs Automate floor plans, sections, and elevations Draw piping, ducting, and circuiting quickly with parts libraries Auto-generate annotations, layers, schedules, lists, and tables Use a rules-driven workflow to accurately enforce industry standards View, edit, annotate, and create drawings on the go and in the field from a mobile device. With no install required, log in to view, edit, annotate and create drawings quickly in your local web browser.
DELIVERY:
KEYWORDS:
VIEW AD LOCATION ON MAP
Address: Ikeja, Ikeja, Lagos State
Related Adverts




